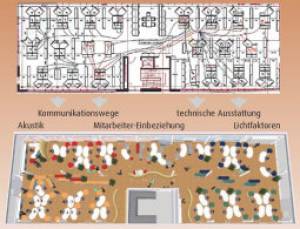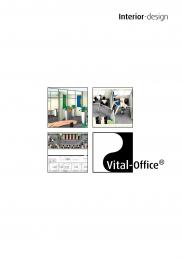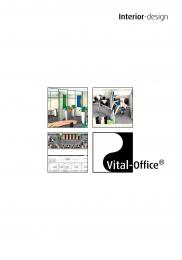Let us inspire you.
Every organization is unique. Differences in structure and culture of employees, way of working, identity and soft factors like well-being influence acceptance and effectiveness of an organization.
To fine tune a subsequent office planning we recommend an office analyzing. Through the combination of inventory taking and special questionnaire of employees we get important information about deficiencies which enable us to work precisely on improvements and ways to eliminate them.
The inventory taking and questionnaire of employees include:
- Agreement on objectives:
business objective, schedule, budget, involvement of employees
- Analyzing of business organization:
Structure, groups, communication channels, work equipment, way of working, wishes and demands
- Space evaluation:
Layout, light, acoustic, climate, technical facilities, ambience
- Evaluation of soft factors:
Emotional attractiveness of the environment, building, room ...
- Evaluation of efficiency factors:
cultural, individual and specific needs
A Vital-Office® planning consists of consecutive steps like:
- Defining guidelines for the planning process
- Space allocation according to structure, groups and communication channels
- Optimized floor plan concept according to Feng Shui principles
- Creating a color scheme (optional according to Feng Shui principles)
- Proposition and definition of suitable ergonomic work place types
- Advice on ergonomics in respect to chairs, desks, screens, mouses, postures, movements, ...
- CAD furniture planning and visualization (2D+3D)
- Design of special spaces (meeting, conference, training, reception, etc.)
- Informing and instructing the employees .. let them know why and what for ..
- Documentation according to laws and regulations
- Interior design according to Feng Shui principles (plants, water fountains, colors,
Qi-flow optimization, etc.)
- Baubiology: Measurement of electromagnetic pollution, radiation and evaporation
- Acoustic: Evaluation, calculation and proposals of sound absorbing methods
- Light planning in particular according to health relevant and psychological aspects.
Therefore we need specialists who know their job and at the same time reveal creativity in their field.
Architectural design and room partitioning needs an architect. Likewise a graduate in business administration is needed to evaluate ways of working and communication channels. Thus influencing the architectural job of space partitioning. A specialist in ergonomics and office planning is needed to conclude a living office.
Especially the last step of furniture planning needs to be done with sensitiveness to ensure a secure and comfortable workplace.
And that is not all: For a special enriching through colors and forms we need a very creative team out of the fields of graphics design, art, Feng Shui, geomancy and sacred geometry.
People who work in such enriched rooms and buildings are subtly inspired on emotional, mental and spiritual levels. Compared to people in standard offices these people intuitively behave much more positive, optimistic, tender, appreciative and relaxed.
Downloads:
Raumgestaltung nach Vital-Office Design Prinzipien - Inspiriert von der Kraft der Natur versteht Vital Office den „Lebensraum Arbeitsplatz“ unter ganzheitlichen Aspekten. Deshalb stehen bei
...
Raumgestaltung nach Vital-Office Design Prinzipien - Inspiriert von der Kraft der Natur versteht Vital Office den „Lebensraum Arbeitsplatz“ unter ganzheitlichen Aspekten. Deshalb stehen bei
...











