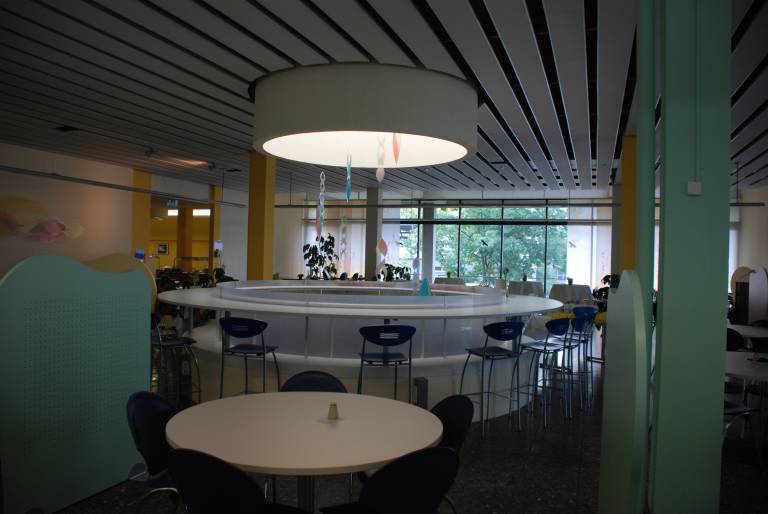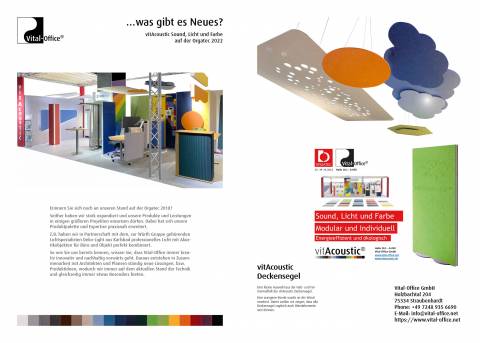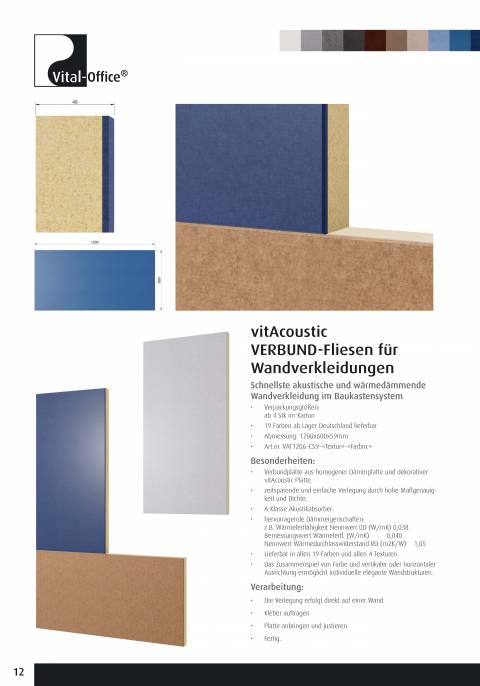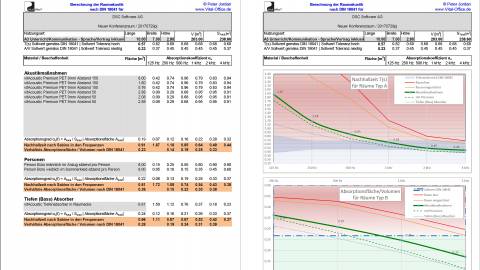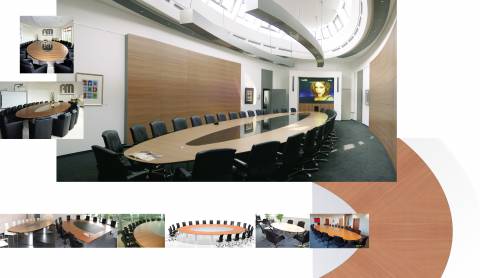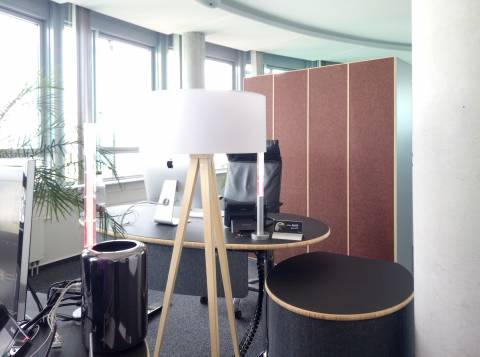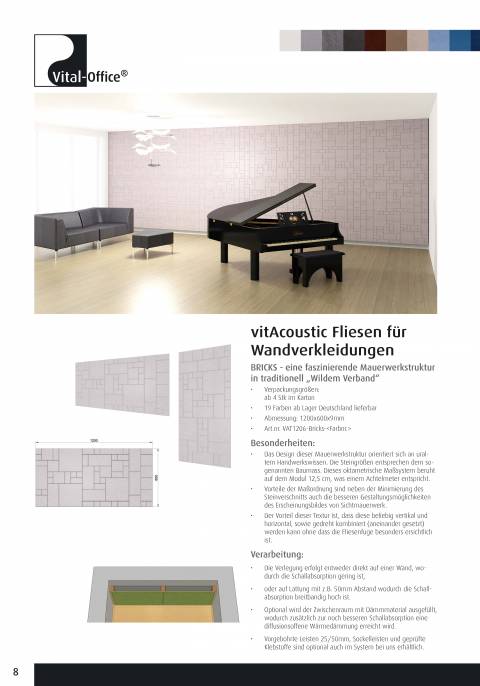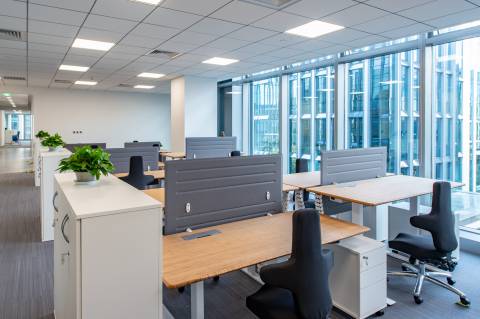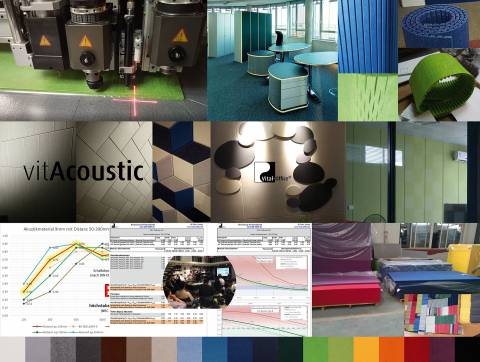Displaying items by tag: feng shui
Network Partner Introduction
Network partners are independent architects, interior designers, designers, design and Feng Shui consultant, as well as retailers and other source of contacts for Vital Office services and Vital Office products. Network partners make their profile entries, and other project posts themselves. Vital Office provides this platform, so that the diversity of the Vital Office concept in cooperation with various professions is published.
D60316 - atelier8
Mein besonderes Anliegen ist es, Orte der Kraft und Harmonie zu gestalten.
Jeder Ort, jedes Gebäude und moderne Technik kann sowohl hemmend als auch vitalisierend auf unsere Gesundheit, Leistungsfähigkeit und Lebensqualität wirken.
Ziel meiner Arbeit ist es, Ihr Grundstück oder Gebäude auch unter Berücksichtigung und Anwendung der Gesetzmäßigkeiten von Geomantie und Feng Shui so zu planen, zu optimieren und zu realisieren, dass es Ihnen wieder als Kraftquelle für Ihr Familienleben und Ihren beruflichen oder unternehmerischen Erfolg zur Verfügung steht.
- Freie Innenarchitektin der Architektenkammer Hessen
- Expertin für Sanierung und Ausbau der Architektenkammer Hessen
- Bausachverständige Innenausbau
- Baubiologin IBN
- Feng Shui Tao Senior Master
- Dozentin an der Hochschule Augsburg im Fachbereich Konzepte und Gestaltung
Barbara Jurk ist Inhaberin des Architekturbüros atelier8 mit Sitz in Frankfurt/Main und Mallorca.
Mit ihren fundierten Kenntnissen im Business Feng Shui konnte sie schon viele Firmen und Privatpersonen erfolgreich unterstützen.
Seit über 25 Jahren berät, entwirft und gestaltet sie Gebäude, Raumeinrichtungen sowie Außenanlagen unter Berücksichtigung von jahrtausendealten Erkenntnissen der Geomantie und des Feng Shui.
atelier8
Barbara Jurk
Dipl.-Ing. Innenarchitektin
Bergerstraße 81
60316 Frankfurt/MainTelefon: +49 69 - 90 43 65 88
E-Mail: orga@barbara-jurk.com
Internet: www.architekturbuero-atelier8.com
What is especially important with a Vital-Office® design from the Feng Shui viewpoint?
The balance of Yin und Yang, the 5 elements and the principle of comprehensiveness are especially important to us.
As a result of the balance of Yin und Yang elements in the environment, the dynamics of life are maintained, both in the personal and in the business management segment. This is comparable with an engine which simply runs smoothly. A one-sided predominance of Yin or Yang is on the other hand like an engine with a more or less strong error of balance.
D64297 - Claudia Zuschlag Dipl.-Ing.
Dipl.-Ing. Claudia Zuschlag (geb. 1963)
Innenarchitektin AKH, Abteilungsleiterin
- 1992 Diplom nach Innenarchitekturstudium an der FH Detmold und FH Darmstadt
- 1992-1994 Lehrtätigkeit im Fachbereich Architektur an der FH Darmstadt
- 1992-1993 selbstständige Innenarchitektin
- seit 1993 angestellt im Büro Bingenheimer Hädler Schmilinsky, Darmstadt, jetzt studio baukultur – Aufbau der Abteilung Innenarchitektur
- auch als freischaffende Innenarchitektin tätig
Claudia Zuschlag
Nieder-Ramstädterstr. 146
64285 Darmstadt
Tel.: 06151-48028
email: claudia.zuschlag@gmx.com
Vital-Office also developed office furniture according Feng Shui - What are the secrets?
Since 1999 we have been working on the topic of Vital-Office and also on suitable office furniture. Our many years’ work was rewarded with the award ”Best Feng Shui Design 2000“.
In addition to the forms, the question of the material in the meaning of Feng Shui occupied us a great deal.
Consequently, we considered how we could transfer the value and energy of a solid wood table- top to normal payable desks.
Uniklinik Freiburg gestaltet Mensa mit Feng Shui Architekt Atito Lorenz Witt
GESTALTUNG DES SPEISESAALS - IM CASINO DER UNIKLINIK FREIBURG
Essen und Trinken sind lebenswichtige Grundbedürfnisse des Menschen. Um gut zubereitete Speisen genießen zu können, bedarf es einer angenehmen Atmosphäre, denn das Auge isst bekanntlich mit.
Um die unterschiedlichen Bedürfnisse und Gefühle des Personals der Uniklinik zu berücksichtigen, werden entsprechend der Harmonielehre von Yin und Yang zwei verschieden farbig gestaltete Essenausgaben angeboten: Die eine in warmen gelben, die andere in etwas kühleren grünen Farbtönen.
Diese Farben korrespondieren mit der Farbgebung des Speisesaals. Die seitlichen Rahmen der Durchgänge und je 2 Mittelstützen sind in den entsprechenden Farbtönen gehalten. Weiterführend setzt sich das Farbspiel in den Kunstobjekten, Wandbild, Mobile und Vorhangmotiven fort.
What is Feng Shui?
Nowadays, almost everyone is familiar with the concept of Feng Shui. Only almost everyone understands something different by it. Almost everyone has heard or learned something different.
What is behind it and how do we deal with it? Different alternatively-orientated healing models and an integral way of thinking come together under the Feng Shui concept. It is therefore difficult to talk about Feng Shui as long as everyone understands something different by it. The question is: “What is someone looking for, if he is interested in Feng Shui?”
Feng Shui literally means Wind and Water. What is your perception?
Room psychology - the Feng Shui principle
Like a health-orientated therapeutic measure Feng Shui acts on the employees in a psychological way through the room design. The Feng Shui principle can therefore be defined as follows:
- “We design our environment and the environment affects us!”
- “It acts on our feelings, our ideas and our vitality. “Emotional - associative .. consciously and unconsciously.
The resulting room design is a static photograph of our self. This in turn reacts and conveys to our psyche, for example, familiar and supposed security.
The environment becomes a medium of self programming.
However, time is flowing as well as the changes in our society, in our thinking and the way in which we express ourselves.
Yin and Yang in Feng Shui
Yin and Yang is the basis of Feng Shui teaching. The polarity of Yin to Yang is, for example, subdivided in the trigrams and hexagrams in finer quality stages. The meanings and attributions are described in the old Chinese I Ging (Book of Changes).
The Yin Yang symbol, however, basically represents the dynamics of the eternal processes of change (birth - growth – maturity – blossom – seeds – death ...).
The constant flux (change), and the movement are best represented in the symbol.
Live energy Qi (Chi) in Feng Shui
Qi is the basic energy for all life. Effects of the vital energy Qi are, for example: vitality, capability, concentration, intuition, creativity, defence capacity of the immune system, disassociation capacity with respect to psychically weakening external factors, tolerance of stress and the state of mind.
A distinction is made between “Body-Qi”, the Qi concept of traditional Chinese medicine and the space and landscape Qi, which is directed by Feng Shui techniques:
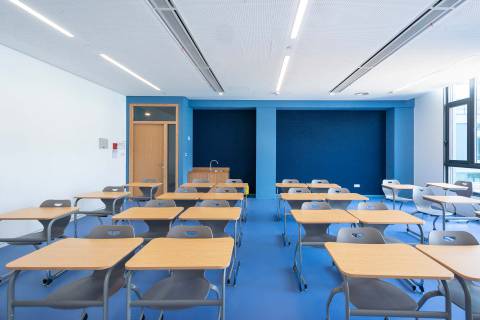
Eurocampus Lycee Francais - acoustic optimized sch...
A remarkable acoustic optimized school project. Through professional consultation by Delhom acoustique the classrooms and corridors have large sound absorbing surfaces. Besides the ceiling, at least 1 wall was made with vitAcoustic wall absorbers.
Nicely integrated in the overall bamboo design by gmp · International GmbH (Architekten von Gerkan, Marg und Partner).
The target was, that the kids can calm down and concentrate better in a quite and sound optimized acoustic environment. Whoever will visit this school will hear the difference and will want to sit down for a while and relax.
This project has been a challenge for our teams, because of the very very short delivery time for 3 floors, 30x classrooms with corridor and classroom inbuilt furniture, receptions desks, library, kitchen furniture, water dispenser, acoustic flower pots in PAC and much more.
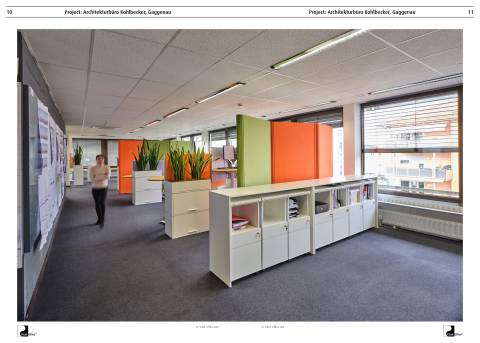
Kohlbecker architects - Workplace for people...
The first Kohlbecker building was called „The Human Factory“. Because Karl Kohlbecker wanted to ensure that a good quality of life does not end at the factory gates. That‘s a kind thought. And an entrepreneurial one: because when people feel comfortable, everything runs better. Quality increases, processes become faster, the work succeeds.
Workplace for people:
No compromises have been made in the equipment of each individual desk workstation. All components are individually adaptable to humans. Due to the special geometry of the desk, very advantageous workplace groupings result. The offset of the tables to each other is very pleasant. Direct counterparts are avoided. Instead, harmoniously spacious rooms are created between the desks.
A commitment to resource-saving sustainability:
- Fast growing bamboo. Hard as solid oak. Now bamboo tops are the new green desktops for Kohlbecker employees.
- All the decorative acoustic partitions are made of PET felt, which is made from recycled PET bottles.
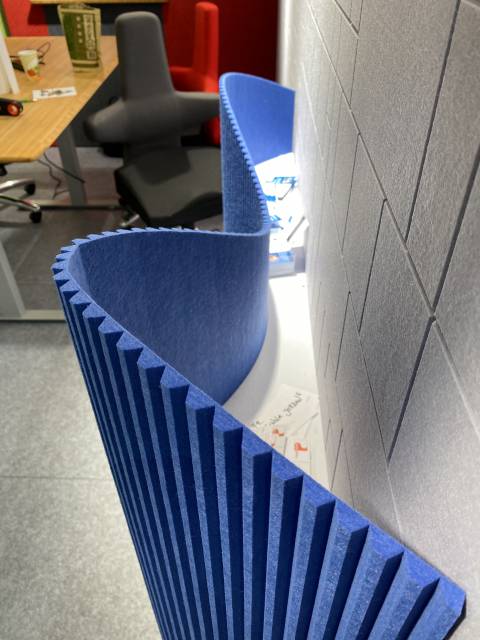
vitAcoustic flexible sheets (for craftsmen) - Prem...
Flexicoustic flexible acoustic panels for curved individual applications
For craftsmen we offer sheets with V-cut. These sheets are flexible and can be used for curved applications, like round reception desk, column covers, tambour doors and much more. The sheets are customized according your requirements on design and curve radius.
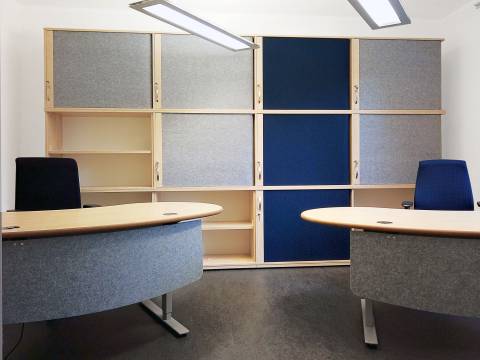
vitAcoustic Sound absorbing tambour door cabinets...
Highly sorbent, flexible vitAcoustic sound absorbers as blinds for roller shutter cabinets cost-effectively transform barriers into highly effective broadband absorbers. Following the principle of microperforation, the textile vitAcoustic panels combined with a cavity (cabinet interior) develop a nearly linear broadband absorption, especially in language-relevant areas. The vitAcoustic roller shutters, which are available in up to 50 colors, are generally cheaper than comparable PVC shutters.
Your advantage:
- pleasantly quiet room atmosphere with good speech intelligibility.
- cheaper and more environmentally friendly alternative to PVC shutters with or without acoustic function
- great color choice for more creative freedom
- The material is E0, B1 and recyclable (PET)
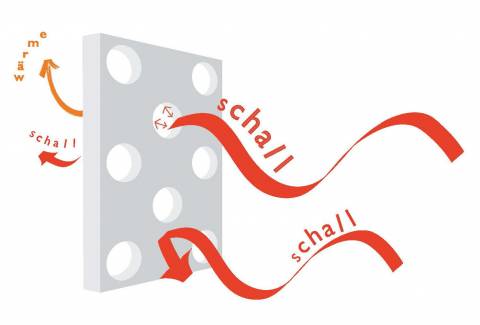
VitAcoustic Data Sheet and work samples...
vitAcoustic PET Acoustic Material Data Sheet / Technical Data:
- vitAcoustic PET sheets
- Textile panels similar to felt, but made of synthetic fibers
- Highly absorbent (details in the application are to be considered! See test curves)
- B1 fire class
- Without ingredients, without glues, without dyes .. Zero VOC .. good for allergy sufferers
- Colors: 19-50 bearing colors
- Composition: 100% PET (Polyethylenterephthalat / Polyester)
- Dimensionally stable plate
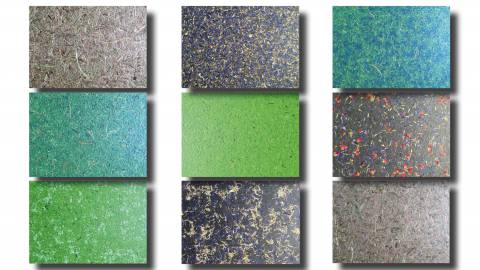
vitAcoustic Acoustic pictures with real hay & moss...
Fragrant real hay, hay flowers and mosses applied directly to vitAcoustic absorber plates. Another versatile way of experiencing real natural products with all senses (seeing, touching, smelling). The special patented preservation and coating method opens up completely new design options. And the vitAcoustic natural-coated absorber plates can be used in all vitAcoustic applications, such as 3d frames, acoustic roller shutter cabinets, panel curtains for room division and flexible partitions and partitions. Made to measure: natural elements transparent or semi-transparent on colored vitAcoustic absorber plates. Design your individual acoustic nature picture with the 19 vitAcoustic colors and real hay, hay flowers and moss. You can choose between opaque and transparent. For projects, we also offer individual adjustments, eg semi-transparent. Very individual ideas can be implemented by coating the panels with various genuine natural materials such as hay, hay flowers and moss.
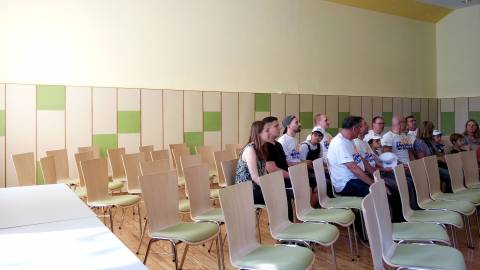
Room acoustics solution for the ballroom of the yo...
An echo makes the use of the festival hall of the youth welfare Waldhaus / Waldhausschule in Malsch almost impossible. The echo, or the sound reflections were so high that one could understand nothing more.
How should one get together and make music here? It was impossible!
But there is some help coming: the EnBW #MacherBus not only financially supports Waldhaus Jugendhilfe with the acquisition of new sound-absorbing elements, but the EnBW makers also undertake the attachment of the elements. With the new room acoustics measure the children of the Waldhausschule can use the hall again in peace and quiet.
Vital-Office also supported this project, supplied the vitAcoustic Frames for optimum sound absorption and led the assembly.
Links:
https://www.enbw.com/wir-machen-das-schon/aktionen/macher-bus/der-enbw-macher-bus-in-malsch/index.html
http://www.jh-waldhaus.de/Aktuelles-Reader/items/projekt-echo-durch-macher-der-enbw-erfolgreich-bewaeltigt.html

German furniture manufacturing
Vital Office GmbH
D-75334 Straubenhardt, Holzbachtal 204
+49 7248 93566-90
+49 7248 93566-97
International Export
Vital Office Hongkong Limited
Rooms 05-15,13A/F, South Tower, World Finance Centre, Harbour City, 17 Canton Road, Tsim Sha Tsui, Kowloon, Hong Kong
Chinese furniture manufacturing
Vital-Office Shanghai Co.,Ltd
上海新饰力办公用品有限公司
Wechat ID: Vital-Office
Login
Notice
We changed to our new Portal. Many content still needs to be copied to this new Portal. For your convenience, you can access the content of our old internet pages through the link below.


 www.vitaloffice.net (-09.2014)
www.vitaloffice.net (-09.2014)
All prices are EXCLUDING VAT.






