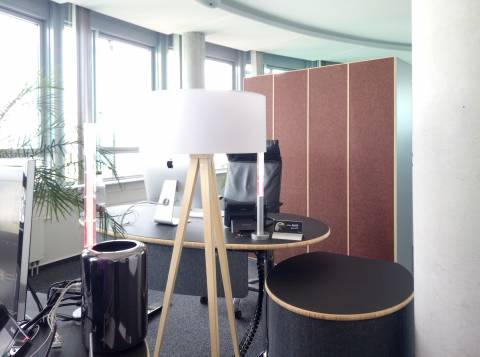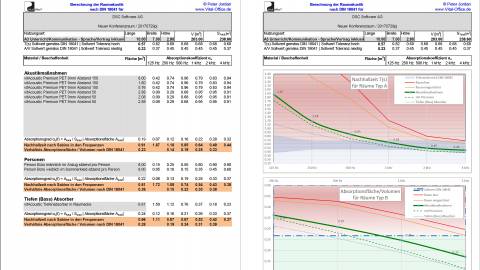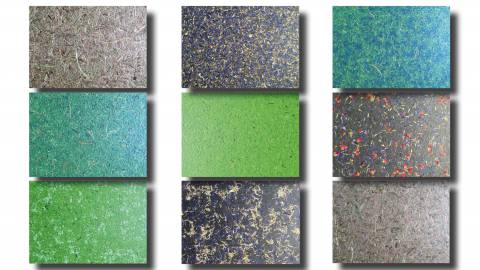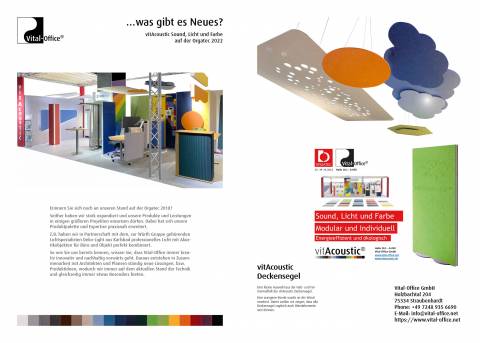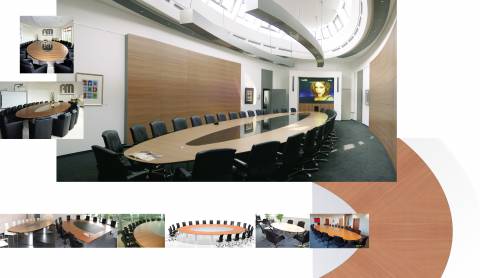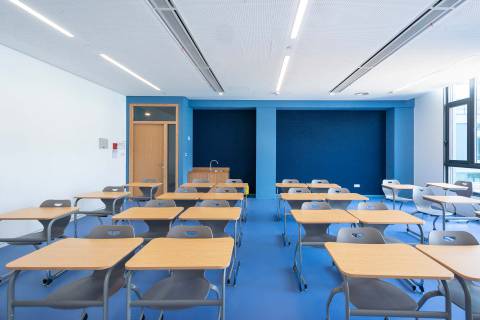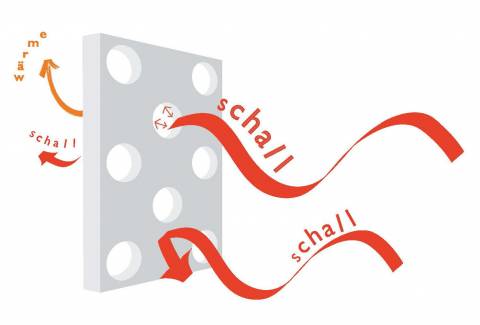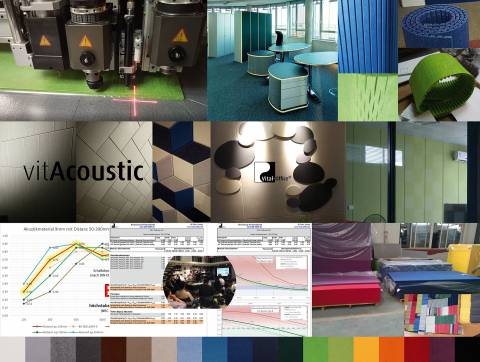Displaying items by tag: feng shui
Modern Physics and FengShui
At the start of the 20th century with the findings of the Theory of Relativity and Quantum Physics, Modern Physics did away with the fixed Newton conception of the world. Matter is no longer regarded as static and passive, but as a dynamic active “bundle of energy” which is in a state of constant flux. The traditional concepts of time and space, of isolated objects, and of cause and effect have lost their importance.
In modern Physics the universe is a dynamic indivisible whole which always necessarily also includes the observer.
Creating workspaces: Project Management, Interior Design & Plannning, Engineering, Procurement & Construction
Vital-Office was established in 2000, a professional firm that is specializes in the creation of ergonomic office workspace environments.
We provide design, management and project services for corporate office interiors in a time saving way for our clients. Whereever your next office is, we collaborate with you to select exactly which combination of our services is most useful for your project.
Since more than 30 years, we have accumulated enough experience in the creation of ergonomic, productive and stressless workspaces by serving both local and foreign companies. As specialist for office workspace creation we cooperate with your interior designer, architects and dealers.
20. + 21.02.2009 - 4th International Conference on Scientific Feng Shui & Build Environment - City University of Hong Kong
Hong Kong Universität erschließt Feng Shui wissenschaftlich
Peter Jordan referierte an der Hongkonger City University
Die Vital-Office GmbH, Spezialist für Bürooptimierung, präsentierte ihr ganzheitliches Konzept gesunder Bürowelten am 20. Februar bei der “4th International Conference on Scientific Feng Shui & Build Environment” an der City University von Hongkong. Geschäftsführer Peter Jordan zeigte dabei im Vortrag „Tuning fürs Büro“, wie Büros mit Hilfe der Feng-Shui-Philosophie optimiert werden können.
Vital-Office hat es sich zum Ziel gesetzt, Büroräume mit Leben zu erfüllen. Dafür setzt das Unternehmen auf eine Kombination aus ergonomischer Büroplanung und Möbeldesign, moderner Baubiologie und Feng Shui als traditionelle Art leistungsfördernder Raumgestaltung. Feng Shui wird schon längst nicht mehr als asiatische „Hokuspokus-Philosophie“ belächelt, sondern hat Einzug in die moderne Architektur und Raumplanung gehalten. Deshalb setzt sich das „Asian Institute of Intelligent Buildings“ (AIIB) und das „Department of Building & Construction“ der Hongkonger City University jetzt wissenschaftlich damit auseinander. Namhafte Referenten aus der ganzen Welt sind zur „4th International Conference on Scientific Feng Shui & Build Environment” gekommen. Auch Vital-Office-Gründer Peter Jordan hat zum Thema „Feng Shui als Tuning fürs Büro“ referiert.
Geschäftserfolg hängt auch von der räumlichen Struktur eines Büros ab
Vital-Office setzt bei der Konzipierung von Büroumgebungen auf die positiven psychologischen und ergonomischen Wirkungen von Feng Shui. Das Unternehmen stellt dabei aber Inspiration und Kreativität in den Vordergrund: So etwa in einer zur Bewegung inspirierenden Büroplanung, vergleichbar mit dem Yin und Yang – Symbol für ständige Dynamik und Veränderung. Die von Vital-Office entwickelten organisch-geometrischen Strukturen – ob beim einzelnen Schreibtisch oder im gesamten Büroraum – assoziieren Fülle und Freiraum innerhalb einer „Raum gebenden“ Ordnung. Die beabsichtigten Folgen: Kreative Innovationen und Geschäftserfolg.
„Ich bin stolz, unser Vital-Office-Bürokonzept bei der ‚4th International Conference on Scientific Feng Shui & Build Environment’ neben anderen hochkarätigen und internationalen Praktikern und Wissenschaftlern präsentieren zu können“, sagt Peter Jordan. Für den Unternehmensgründer, der regelmäßig auf Veranstaltungen wie etwa der „Conscious Design Conference“ in New York spricht, ist die Teilnahme an der Konferenz in Hongkong der vorläufige Höhepunkt seiner Vortragsreihen. Jordan zeigte in seinem Vortrag, welche Vorteile organisch konzipierte Bürowelten für die Inspiration der Mitarbeiter, deren Kreativität und Vitalität und letztlich für die Wettbewerbsfähigkeit des gesamten Unternehmens haben.
Eine Kultur der Koorperation schaffen
Zwei Kulturen existieren zur Zeit nebeneinander: in der einen versuchen Menschen soviel Geld wie möglich zu verdienen und in der anderen gibt es angstfreies Geben, Vertrauen, Tausch und Kooperation.
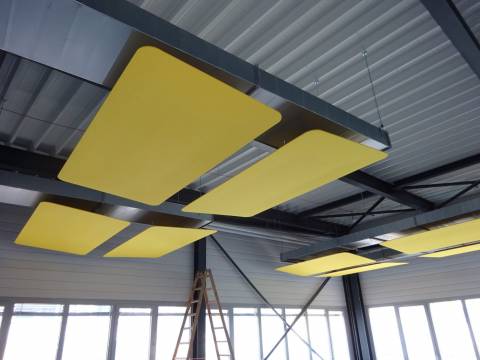
vitAcoustic Deckensegel Gallerie...
Deckensegel rund, Wolken und andere Formen
Hier zeigen wir einige Ideen.
Wir fertigen gerne auch Ihr Design individuell für Sie.
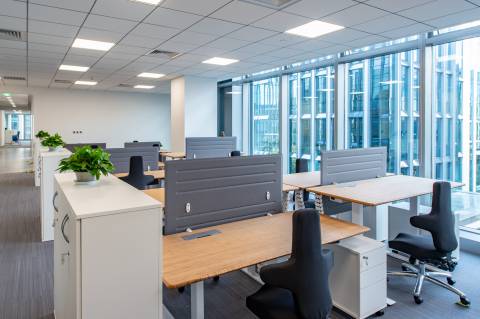
Jungheinrich HQ+SO - Ergonomic Green Bamboo Office...
5 years after the furnishing of Jungheinrichs new factory, Vital-Office is again the supplier for Jungheinrichs new HQ and SO. Green bamboo desks are chosen again. Rectangular desk tops with height adjustable bases are added new. And the ergonomic saddle like WEY-chair was choosen again, but in 3rd generation technique and design. Electric installation and plug-in possibilities from top of table and from below table top was a special concern. Acoustic partitions are especially made for height adjustable stand-up desks. The acoustic panel is lifted always by the highest table top. This ensures, that all sticky notes on the screens are always available to the users on both sides.
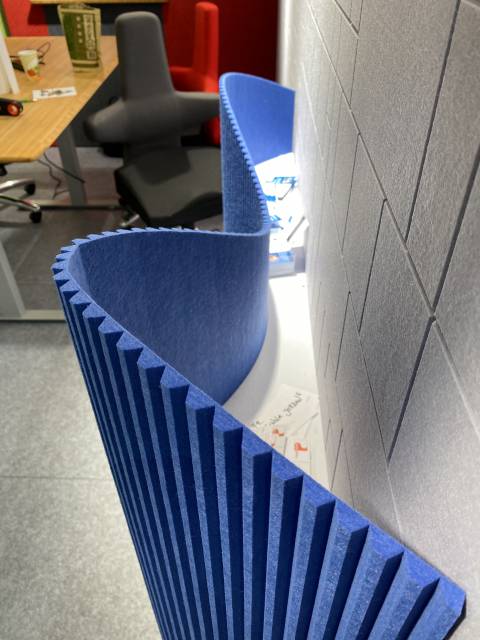
vitAcoustic flexible sheets (for craftsmen) - Prem...
Flexicoustic flexible acoustic panels for curved individual applications
For craftsmen we offer sheets with V-cut. These sheets are flexible and can be used for curved applications, like round reception desk, column covers, tambour doors and much more. The sheets are customized according your requirements on design and curve radius.
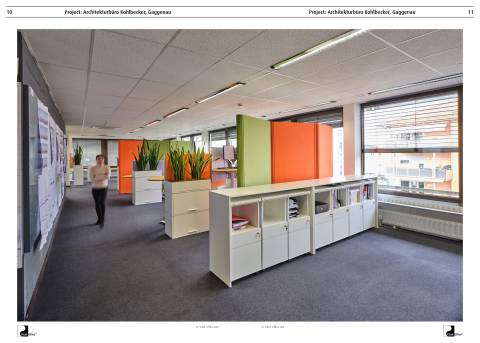
Kohlbecker architects - Workplace for people...
The first Kohlbecker building was called „The Human Factory“. Because Karl Kohlbecker wanted to ensure that a good quality of life does not end at the factory gates. That‘s a kind thought. And an entrepreneurial one: because when people feel comfortable, everything runs better. Quality increases, processes become faster, the work succeeds.
Workplace for people:
No compromises have been made in the equipment of each individual desk workstation. All components are individually adaptable to humans. Due to the special geometry of the desk, very advantageous workplace groupings result. The offset of the tables to each other is very pleasant. Direct counterparts are avoided. Instead, harmoniously spacious rooms are created between the desks.
A commitment to resource-saving sustainability:
- Fast growing bamboo. Hard as solid oak. Now bamboo tops are the new green desktops for Kohlbecker employees.
- All the decorative acoustic partitions are made of PET felt, which is made from recycled PET bottles.
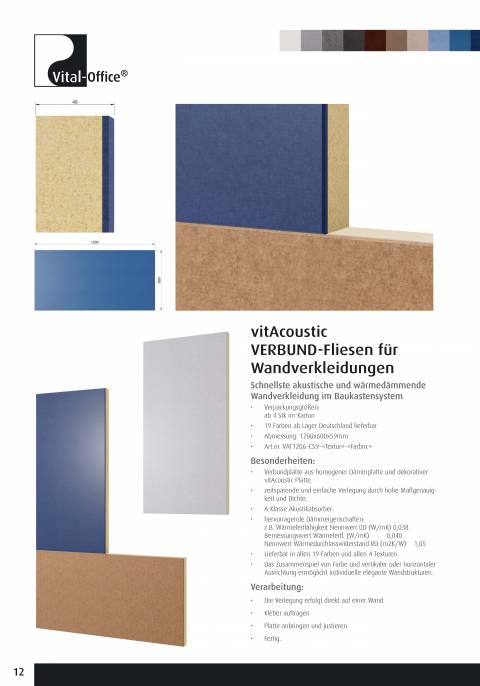
VitAcoustic® Verbund-Fliesen für Wandverkleidungen...
Die am schnellsten montierte akustische und wärme dämmende Wandverkleidung im Baukastensystem.
Hervorragende Dämmeigenschaften sowohl diffusionsoffene Wärmedämmung und A-Klasse Schall Absorption sind hier zu einem Doppelnutzen kombiniert. Dazu kommt die optisch schöne und hochwertige dekorative Gestaltung mit 19 verschiedenen Farben und vielen eingravierten Texturen. Darüber hinaus kann auch eine individuelle Bedruckung besondere Akzente setzten.
Wahlweise mit Holzfaser Dämmplatten oder absolut emissionsfreien PET Dämmplatten im Verbund mit dekorativer vitAcoustic Fliesenplatte.
Die Fertigung erfolgt auf Maß, so dass vor Ort kein Zuschnitt notwendig ist und daher auch kein Dreck vor Ort entsteht. Damit ist auch eine schnelle Verlegung, bzw. Montage gewährleistet.
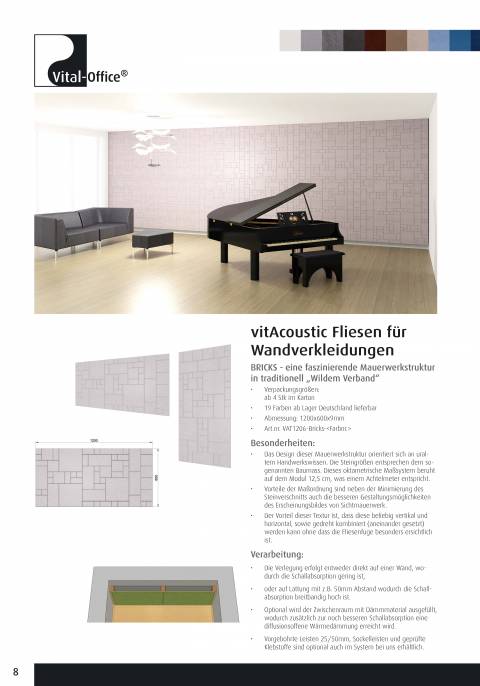
VitAcoustic® Fliesen für Wandverkleidungen - prakt...
Ein vielseitiges Produkt in handlichem Format für viele Anwendungen in Privat- und Gewerberäumen.
Das handliche Format von 1200x600mm macht es einfach, damit z.B. Wände zu tapezieren, oder eine Verkleidung auf Lattung oder auf anderen nicht dekorativen Dämmplatten zu montieren. Jede Fliesenplatte ist rundum mit einer Fase versehen. so dass kleinere Unebenheiten und Toleranzen beim Ansetzten von Platten aufgefangen werden und damit nicht sichtbar sind.
Ein Wechsel von horizontal und vertikal verlegten Fliesenplatten ergibt schon ein erstes interessantes Muster. Weitere interessante nahtlos und endlos Texturen ergänzen die Designvariation, die zusätzlich zu den 19 verschiedenen kombinierbaren Farben eine Vielzahl an individuellen Gestaltungsmöglichkeiten ermöglicht.
Ein weiterer Vorteil ist, dass wir Ihnen schnell und kostengünstig Ihre Fliesenplatten per Paketdienst zusenden können. Für Fachhandelspartner mit Ausstellung bedeutet dies auch einfache und praktische kleine Vorratslagerung am POS.
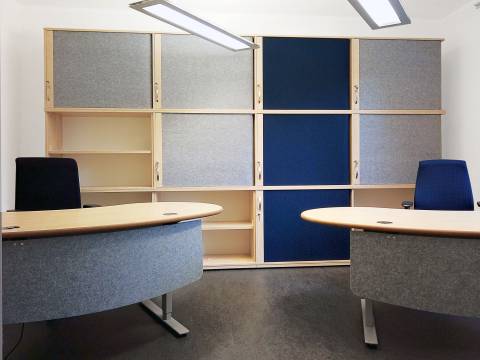
vitAcoustic Sound absorbing tambour door cabinets...
Highly sorbent, flexible vitAcoustic sound absorbers as blinds for roller shutter cabinets cost-effectively transform barriers into highly effective broadband absorbers. Following the principle of microperforation, the textile vitAcoustic panels combined with a cavity (cabinet interior) develop a nearly linear broadband absorption, especially in language-relevant areas. The vitAcoustic roller shutters, which are available in up to 50 colors, are generally cheaper than comparable PVC shutters.
Your advantage:
- pleasantly quiet room atmosphere with good speech intelligibility.
- cheaper and more environmentally friendly alternative to PVC shutters with or without acoustic function
- great color choice for more creative freedom
- The material is E0, B1 and recyclable (PET)

German furniture manufacturing
Vital Office GmbH
D-75334 Straubenhardt, Holzbachtal 204
+49 7248 93566-90
+49 7248 93566-97
International Export
Vital Office Hongkong Limited
Rooms 05-15,13A/F, South Tower, World Finance Centre, Harbour City, 17 Canton Road, Tsim Sha Tsui, Kowloon, Hong Kong
Chinese furniture manufacturing
Vital-Office Shanghai Co.,Ltd
上海新饰力办公用品有限公司
Wechat ID: Vital-Office
Login
Notice
We changed to our new Portal. Many content still needs to be copied to this new Portal. For your convenience, you can access the content of our old internet pages through the link below.


 www.vitaloffice.net (-09.2014)
www.vitaloffice.net (-09.2014)
All prices are EXCLUDING VAT.





